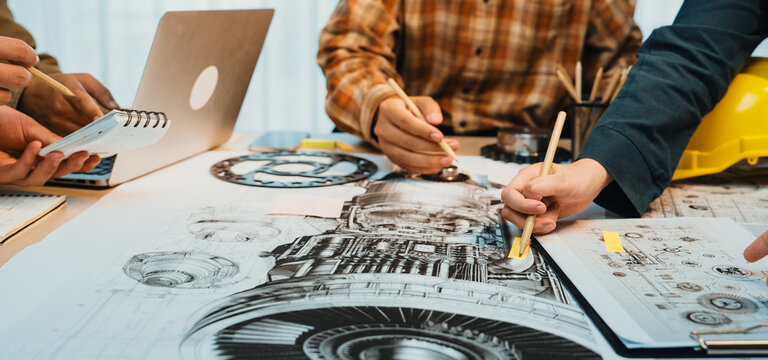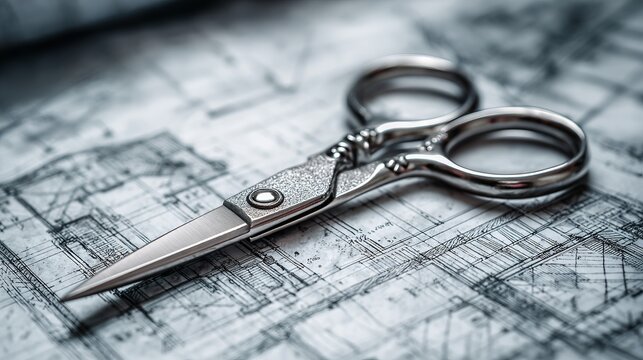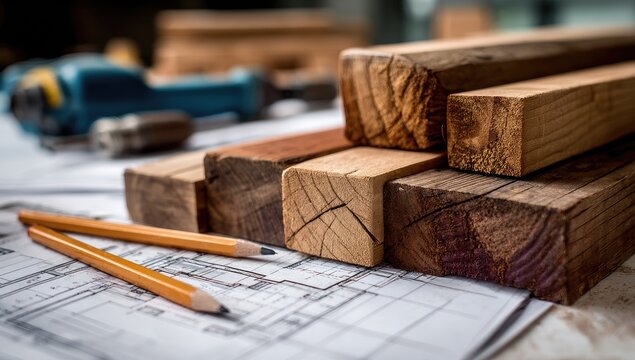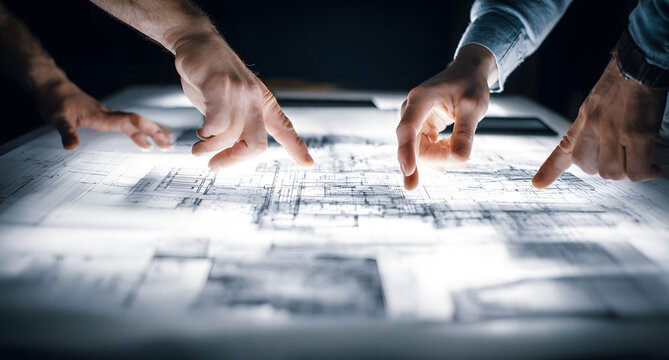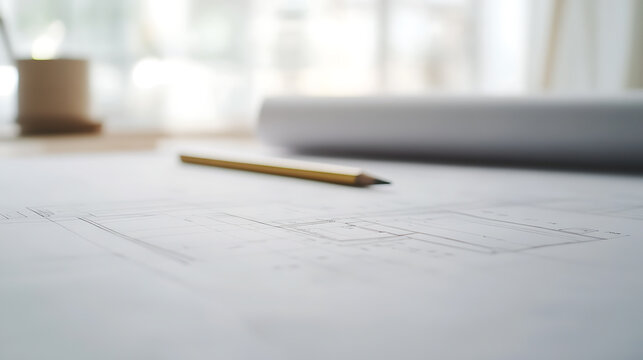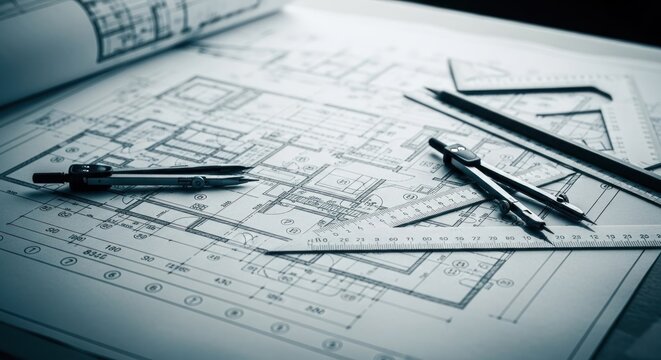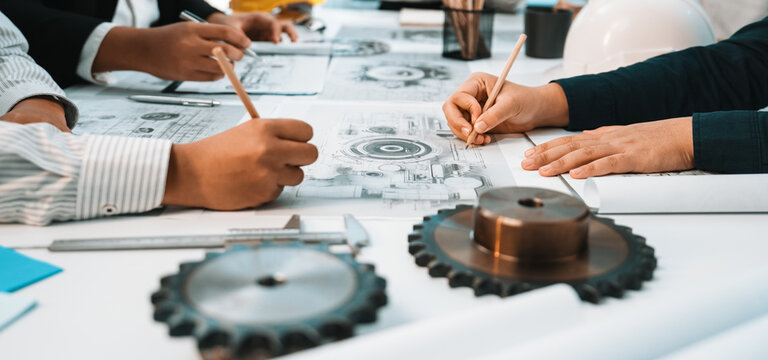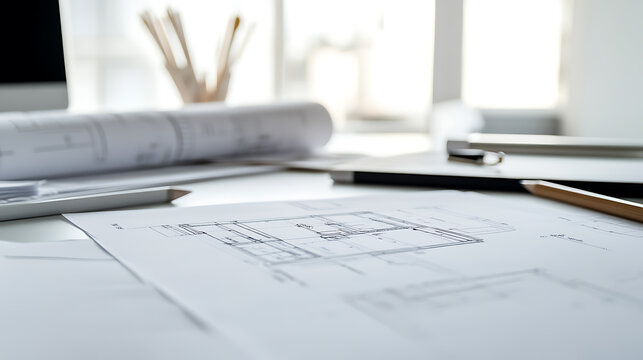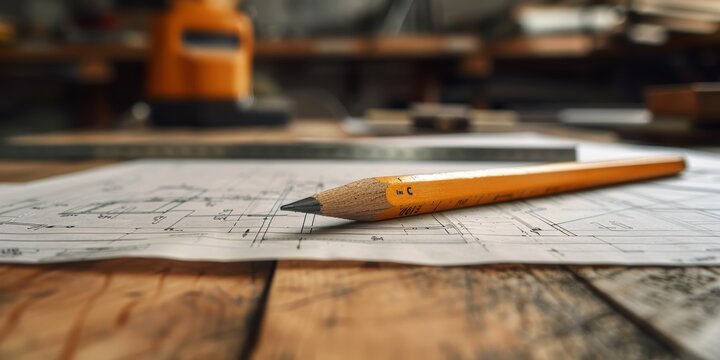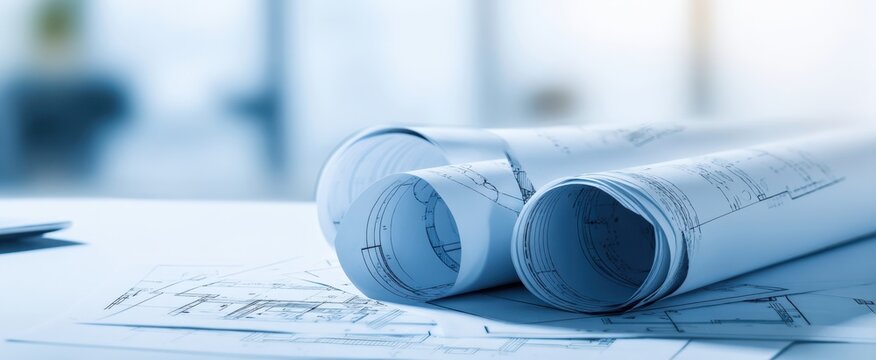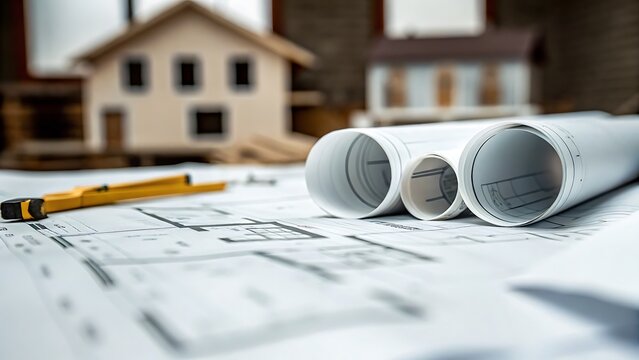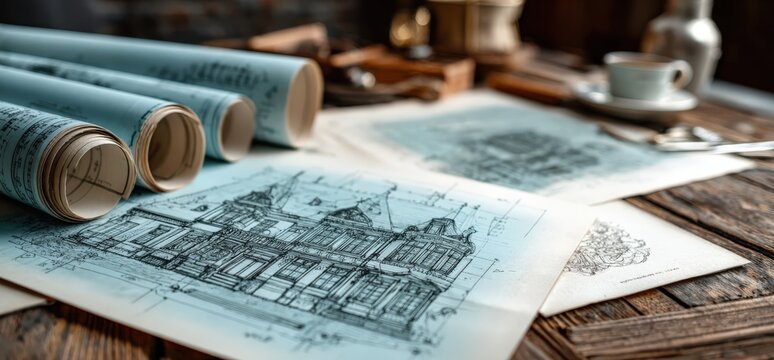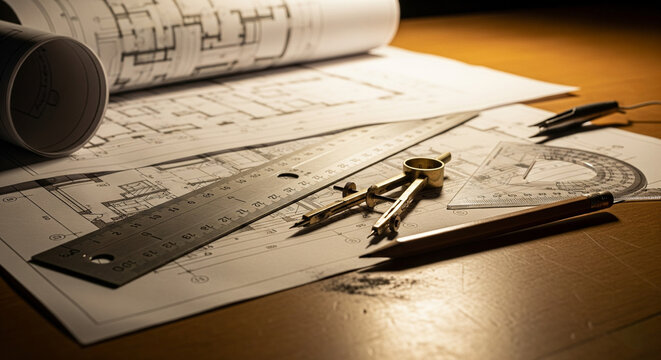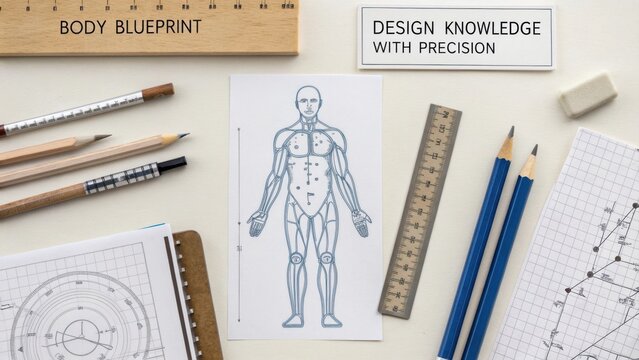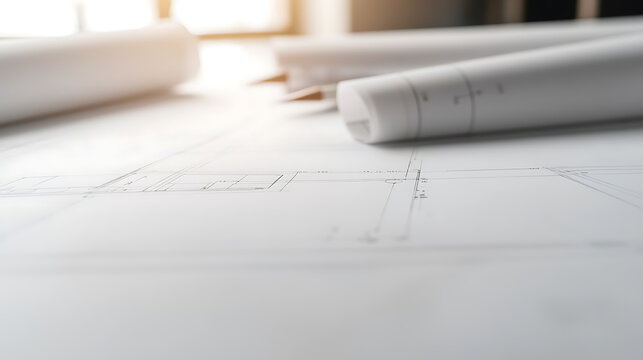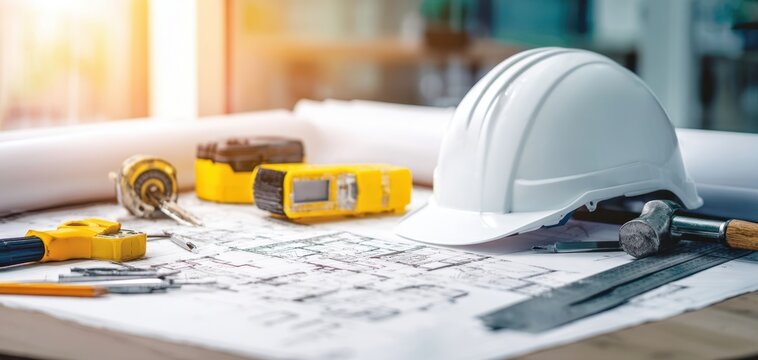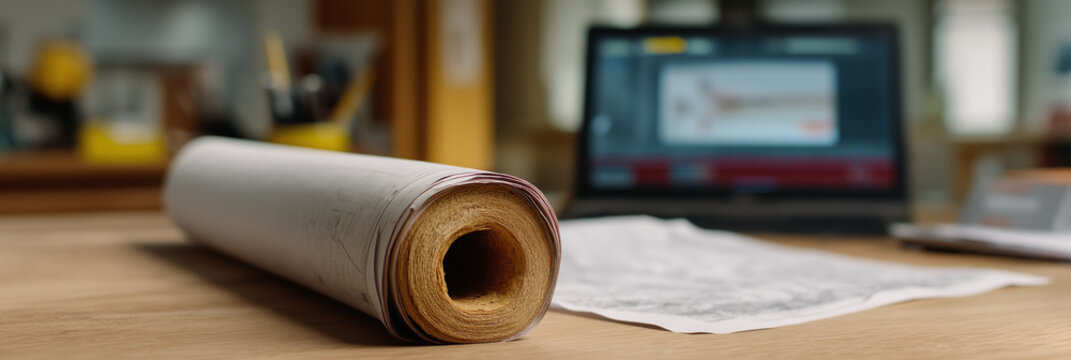- Home >
- Stock Photos >
- Detailed Architectural Blueprints with Drafting Tools on Table
Detailed Architectural Blueprints with Drafting Tools on Table Image

Depicting architectural blueprints spread on a table alongside drafting tools, indicating meticulous planning in a professional office atmosphere. Ideal for illustrating concepts in architectural design, engineering planning, or educational materials on detailed drafting processes.
7
downloads
downloads
Tags:
More
Credit Photo
If you would like to credit the Photo, here are some ways you can do so
Text Link
photo Link
<span class="text-link">
<span>
<a target="_blank" href=https://pikwizard.com/photo/detailed-architectural-blueprints-with-drafting-tools-on-table/31716b6d07b41242264a72f188acbc08/>PikWizard</a>
</span>
</span>
<span class="image-link">
<span
style="margin: 0 0 20px 0; display: inline-block; vertical-align: middle; width: 100%;"
>
<a
target="_blank"
href="https://pikwizard.com/photo/detailed-architectural-blueprints-with-drafting-tools-on-table/31716b6d07b41242264a72f188acbc08/"
style="text-decoration: none; font-size: 10px; margin: 0;"
>
<img src="https://pikwizard.com/pw/medium/31716b6d07b41242264a72f188acbc08.jpg" style="margin: 0; width: 100%;" alt="" />
<p style="font-size: 12px; margin: 0;">PikWizard</p>
</a>
</span>
</span>
Free (free of charge)
Free for personal and commercial use.
Author: Awesome Content



