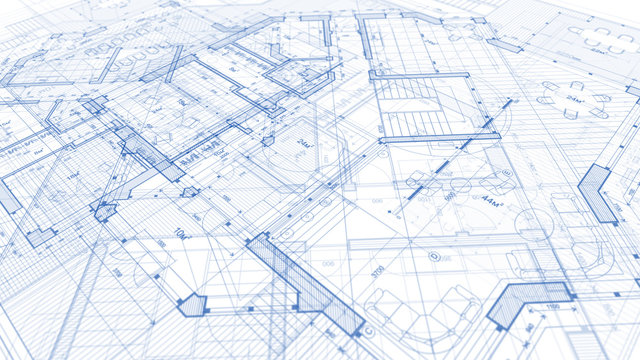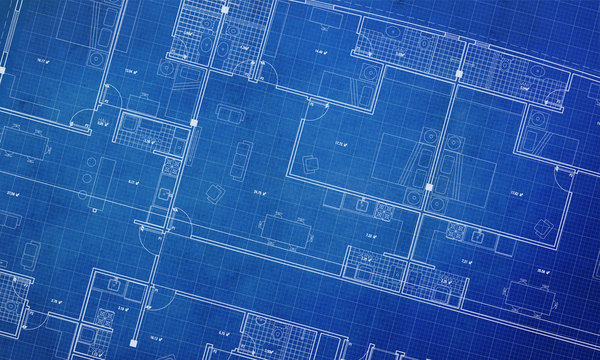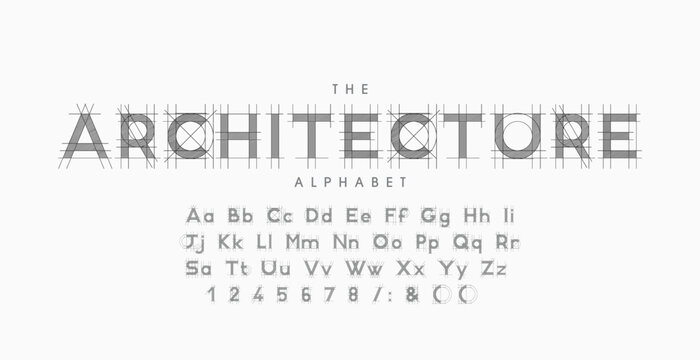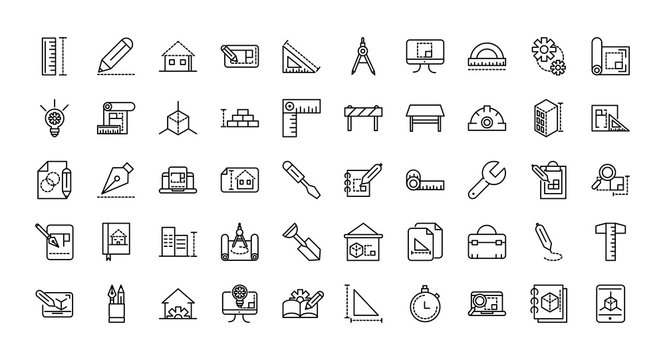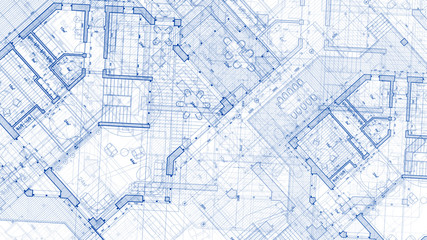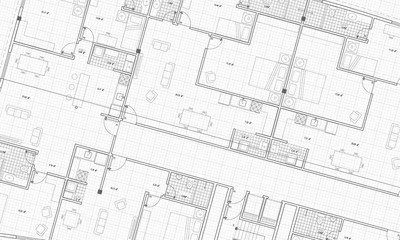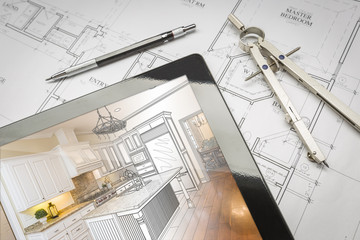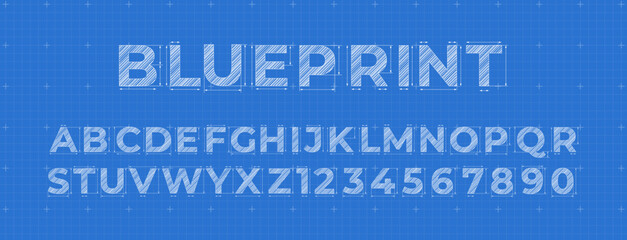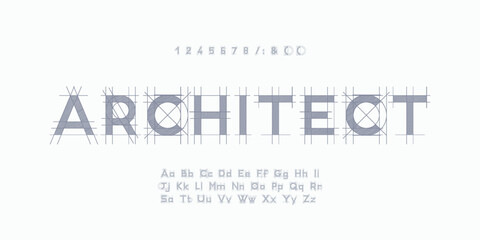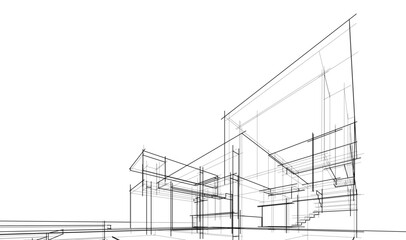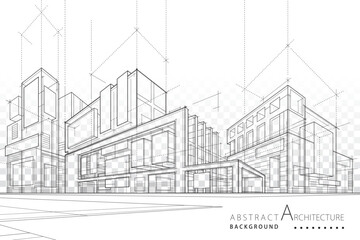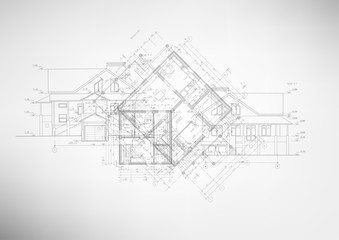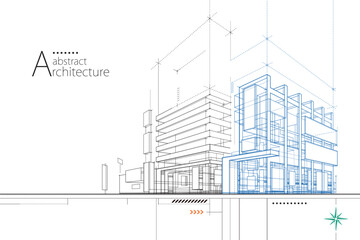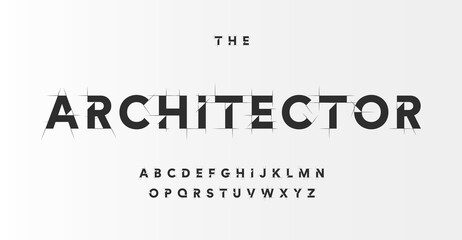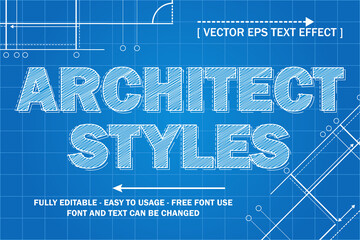- Home >
- Stock Templates >
- Architect Designing Architectural Plans for Construction Precision
Architect Designing Architectural Plans for Construction Precision Template

A hand drafts on detailed architectural plans, conveying precision and expertise in architectural design. This visual can be effectively utilized by architecture firms to showcase meticulous planning in their projects. It is also suited for educational materials tailored towards engineering or architecture students, who learn essential skills for designing and construction. Useful for advertisements, presentations, or any content that highlights professional skills in architecture and engineering fields.
downloads
Tags:
More
Credit Photo
If you would like to credit the Photo, here are some ways you can do so
Text Link
template Link
<span class="text-link">
<span>
<a target="_blank" href=https://pikwizard.com/template/architect-designing-architectural-plans-for-construction-precision/86c51813f67d460f2c7e283669a1fade/>PikWizard</a>
</span>
</span>
<span class="image-link">
<span
style="margin: 0 0 20px 0; display: inline-block; vertical-align: middle; width: 100%;"
>
<a
target="_blank"
href="https://pikwizard.com/template/architect-designing-architectural-plans-for-construction-precision/86c51813f67d460f2c7e283669a1fade/"
style="text-decoration: none; font-size: 10px; margin: 0;"
>
<img src="https://pikwizard.com/pw/medium/86c51813f67d460f2c7e283669a1fade.jpg" style="margin: 0; width: 100%;" alt="" />
<p style="font-size: 12px; margin: 0;">PikWizard</p>
</a>
</span>
</span>
Free (free of charge)
Free for personal and commercial use.
Author: People Creations


